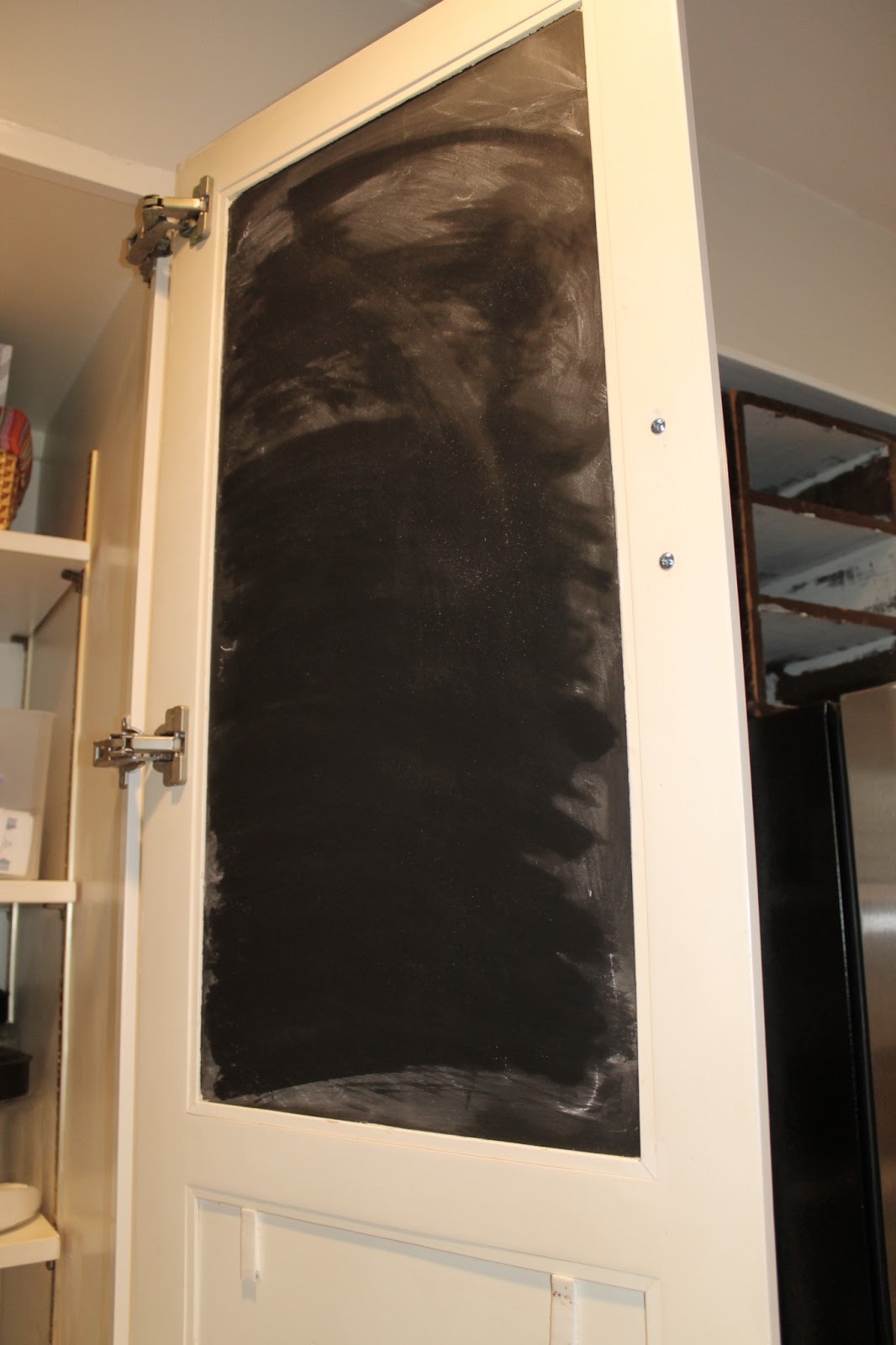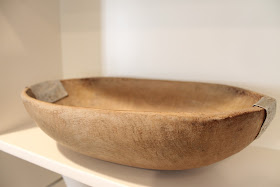When we moved in, the to-do list for the kitchen was as follows...
1. change cabinet hardware
2. paint
3. re-finish the butcher block island
4. subway tile
5. accessorize the built-ins
6. organize pantry
7. re-finish the butcher block stools
We've accomplished most of that list and all that really remains is to subway tile...
.jpg)
And organize the pantry and some drawers/cabinets.
Close your eyes. It is not pretty.
I did chalkboard paint though part of the pantry.
I think it will be good for writing down groceries and to-do lists.
So, here are some photos to show the most up-to-date pictures of the kitchen.
I'm still not sure with what we are doing above the fridge.
I put that piece up there to try it out but it isn't working for me but I am too lazy to take it down at this point! We might built in wine storage to match the cabinets.
I hung this picture next to the fridge.
It was a gift and is a picture of the center of Maplewood, NJ (the town where my husband grew up).
The wire baskets are from here.
The bowl was left behind by the sellers!
This pitcher is from Marshalls.
The kitchen came with this custom-made butcher block island.
I sold the columns at our garage sale for $15 a piece and replaced them with this base, which came from an outdoor table my parents had. Instead of the butcher block top, it had a glass top.
Luckily, my mom didn't mind forking it over and it fits perfectly. Thanks mom! You the best!
We (Chris, not so much me) sanded it and stained it a darker color.
Like I mentioned above, we changed the hardware when we moved in.
Originally, they were black and sort of country-ish.
So, we found these cup handles and pulls from Home Depot.
Since many of the cabinets are glass, I filled them with white plates and bowls.
Inside the drawers was this checkered contact paper.
I pulled it out and replaced it with white drawer liners from Home Depot.
To cut them, I just used the original contact paper as a template and a razor blade.
Here is a shot of "the nook".
If you notice from previous posts, the built-in accessories have changed a bit.
It is a work in progress!
We just hung this scale this past weekend.
My parents have one just like it in their kitchen and luckily my mom was able to score another one for me! Where is it from?
Take a guess...
Garage sale. Duh!
Can't beat some fresh flowers from Trader Joe's, the best place on earth.
The soap dispenser is from here.
This is our catch-all. I think it was a (German?) breadbox..
Since the kitchen door is used more often than the actual front door, I jazzed it up with a spring wreath.
In case you are wondering, this is the paint color we chose: Benjamin Moore Light Pewter.
Choosing paint colors for a house you own as opposed to a place you rent is way more stressful!
However, I am happy with my choice and I think we are going to use the same color to paint the upstairs guest bathroom.
I can't wait for the subway tile to go up. I think it will pull the whole kitchen together.
Our to-do list for the more distant future include switching the track lighting above the sink with pendant lights, maybe getting a new dishwasher, and adding some kind of island or table in the middle of the room. But to quote my dad, "it is a marathon, not a race" so those updates will wait!
Our to-do list for the more distant future include switching the track lighting above the sink with pendant lights, maybe getting a new dishwasher, and adding some kind of island or table in the middle of the room. But to quote my dad, "it is a marathon, not a race" so those updates will wait!
I will definitely post some pictures of other parts of the house but I wanted to share the room that was the most together to far.
Thanks for visiting!
- Caitlin


















.jpg)






.jpg)

























